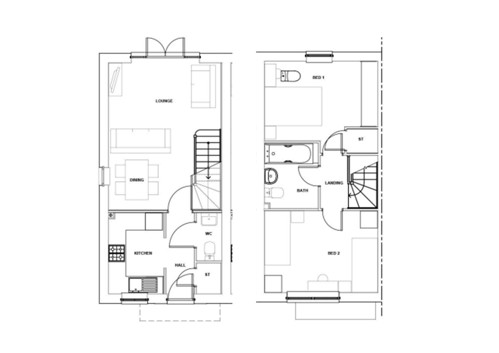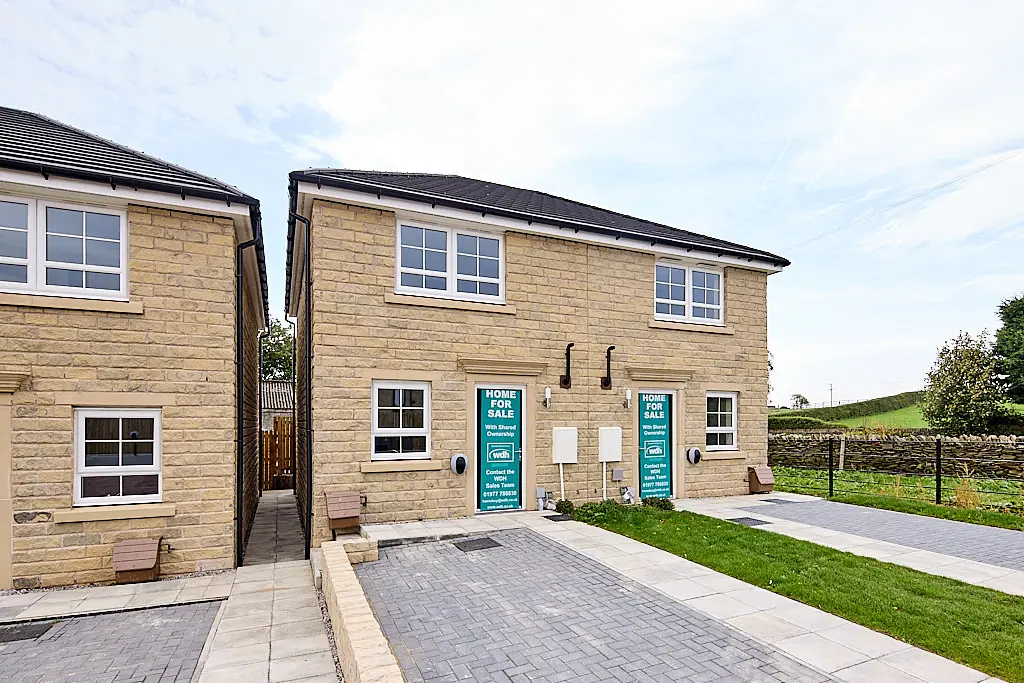Price
£114,975 (50%) to £172,463 (75%)
Type
Semi-detached
Purchase Type
Shared
Bedrooms
2
Status
Reserved











Image showing the front of the show home at Dunford Drive.
Image showing the living are in the show home at Dunford Drive.
Image showing the Living Room of the show home at Dunford Drive.
Image showing the kitchen in the show home at Dunford Drive.
Image showing the living area and the patio doors in the show home at Dunford Drive.
Image showing the bottom WC at the show home on Dunford Drive.
Image showing a bedroom in the show home at Dunford Drive.
Image showing a bedroom in the show home at Dunford Drive.
Image showing the bathroom in the show home at Dunford Drive.
Image through a mirror of the living area in the show home at Dunford Drive.
Image showing scenery.
Location
Introducing Penning Fold a new development in the charming town of Penistone. WDH are proud to offer to the Shared Ownership Market a collection of two and three bedroom homes built by Barratt Homes. Nestled in the heart of Penistone this vibrant community effortlessly combines tranquility and convenience providing an idyllic lifestyle for families, couples and individuals alike.
Tel No : 01977 788830
Property description
Welcome to The Aspen a charming two-bedroom home. As you enter through the front door, you'll be greeted by a light filled hallway that leads you to the heart of the home. Step into the kitchen, where style meets functionality. This modern kitchen boasts good counter space and sleek cabinetry, making it a delight for both aspiring chefs and everyday cooking enthusiasts. The kitchen seamlessly connects to the rest of the living space, creating a warm and inviting atmosphere. To the rear of the home you have an open plan living and dining room. This is the perfect space for entertaining friends or simply relaxing with a coffee. The large French doors are perfect for easy outdoor entertaining. To the upper floor, you'll discover the two double bedrooms. The Aspen offers thoughtfully designed bedrooms, each providing a tranquil retreat for relaxation and rejuvenation. These bedrooms are spacious, filled with natural light, and offer plenty of room for restful sleep and personalization. The Aspen's design emphasizes comfort and convenience while maintaining a cozy ambiance throughout. This home is perfect for those seeking a harmonious blend of practicality and aesthetics. Whether you're enjoying the open-plan living space, retreating to your peaceful bedroom The Aspen offers a truly delightful living experience.
Property features
- Two bedroom semi-detached home
- Open plan living and dining room
- Great first time buyer property
- Lawned rear garden
- 10 year new build warranty
- Convenient commuter links to Leeds and Sheffield
- Allocated parking
Specifications
Ground Floor
- Hallway 2.81m x 1.00m (9'2'' x 3'3")
- WC 1.67m x 0.87m x (5'5'' x 2'8'')
- Kitchen 2.83m x 1.93m (9'3'' x 6'3'')
- Living/dining room 5.14m max x 3.90m max (16'9'' x 12'8'')
First Floor
- Bedroom 1 2.80m max x 4.00m max (9'2'' x 13'1'')
- Bedroom 2 2.87m x 4.00m x (9'4'' x 13'1'')
- Bathroom 2.28m x 1.91m (7'5'' x 6'3'')

Disclaimer
Dimensions indicated are for guidance only and are not intended to be used for sizing, ordering appliances, furniture, carpets or curtains.
Local area information
Share information
| Share | Share Price | Rent (per month) |
|---|---|---|
| 50% | £114,975 | £263.48 |
| 75% | £172,463 | £131.74 |
Plus the following charges each month:
- Buildings insurance: £2.64
- Management fees: £5.36
- Service charge: £9.08
How to apply
You can check your eligibility for Shared Ownership on the gov.uk website or alternatively contact our Sales Team who will signpost you to an Independent Financial Advisor who will ask you some key questions to help you understand your eligibility as well as providing mortgage advice to support you on your Shared Ownership journey.
If you are eligible for Shared Ownership and would like to reserve one of our Shared Ownership Homes you will need to contact Metro Finance by calling 0114 270 1444 or visiting the Metro Finance Website.
Once you have received a Mortgage in Principle please contact WDH who will help to guide you through your Shared Ownership journey.
Steps to reservation
Guide to Shared Ownership
For further information or to register your interest contact [email protected] or call 01977 788830.
Please note the dates of completion for the homes are a guide and may be subject to change.

