Price
£127,997 (50%) to £191,996 (75%)
Type
Semi-detached
Purchase Type
Shared
Bedrooms
3
Status
Reserved
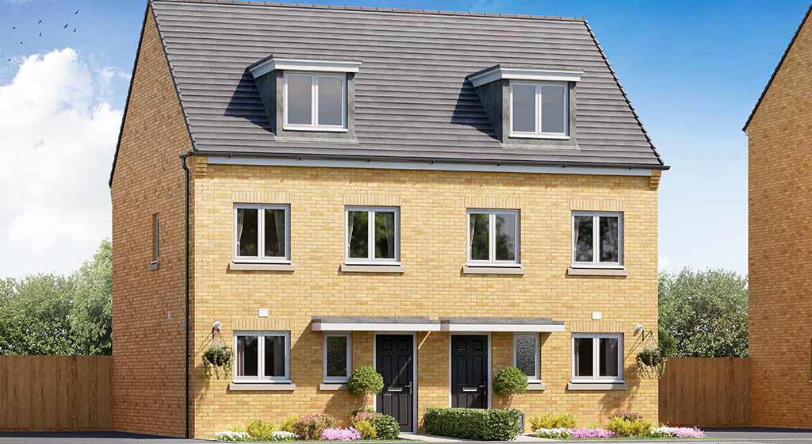
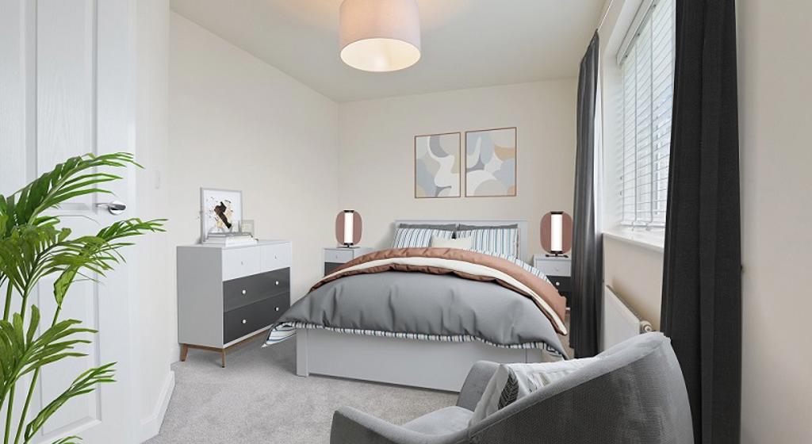
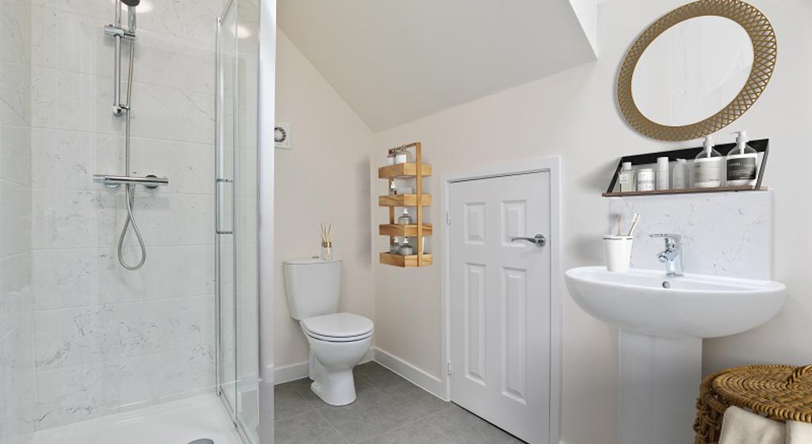
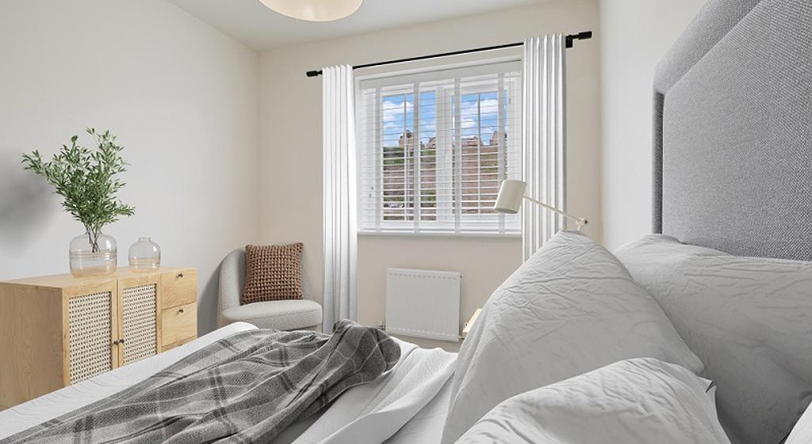
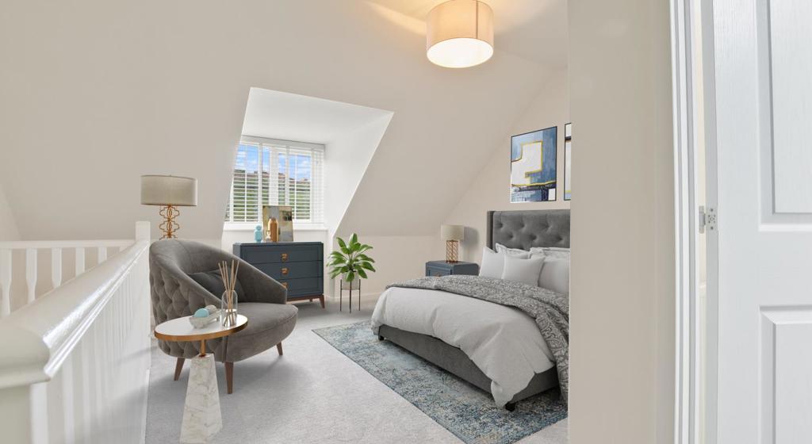
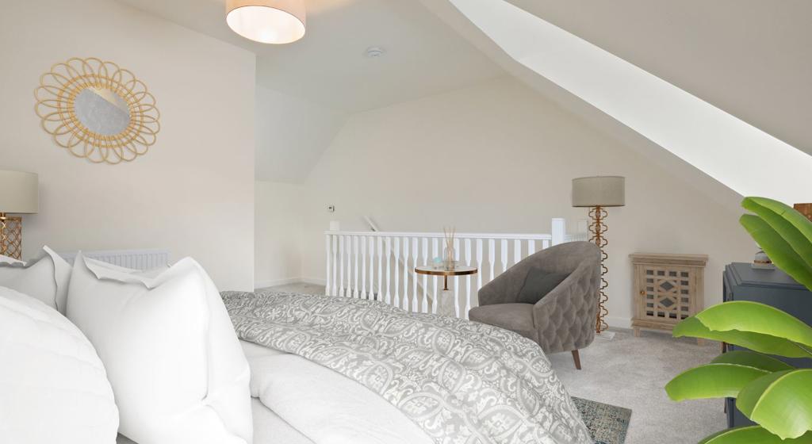
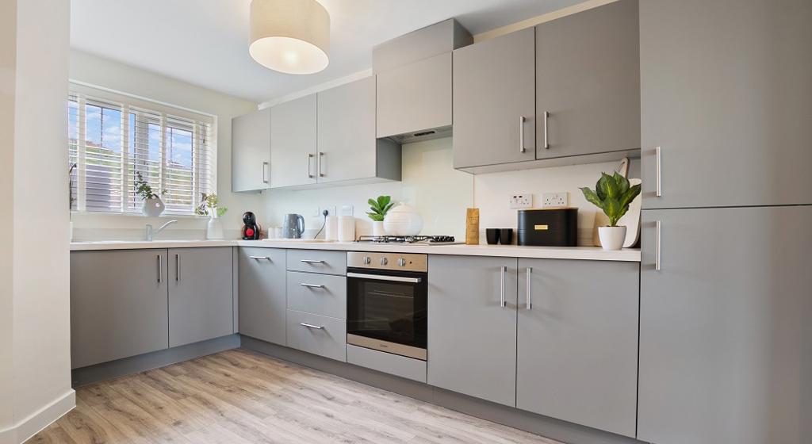
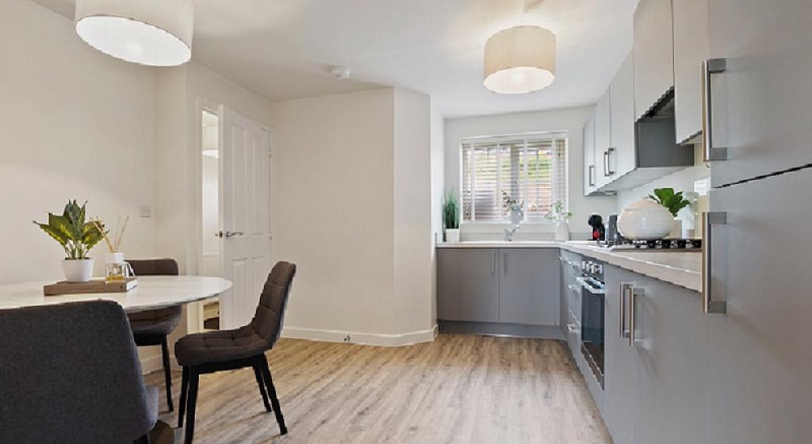
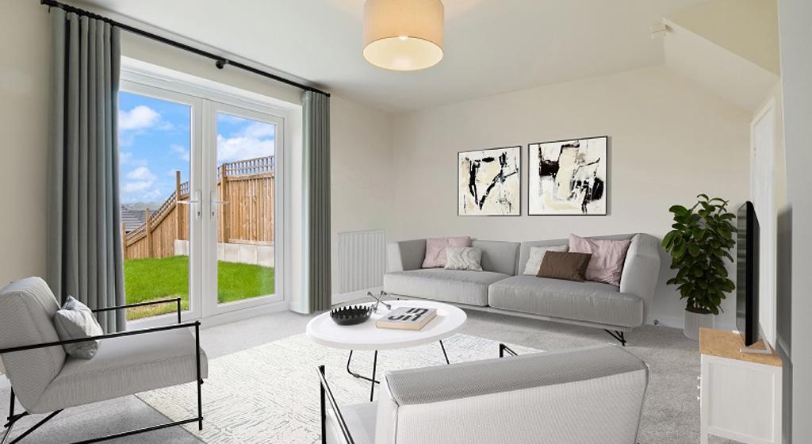
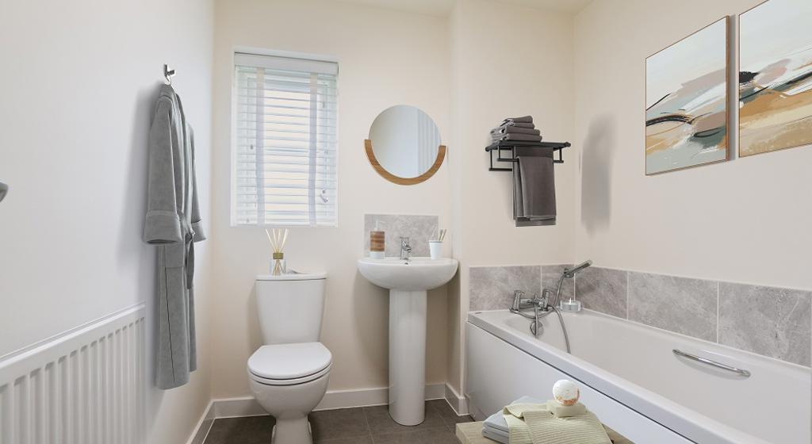
7467
7470
7472
7471
7475
7476
7468
7469
7473
7474
Location
WDH are delighted to bring to the market a stunning collection of 3 & 4 bedroom semi-detached and detached homes, all available with Shared Ownership. Purchase your dream home on the Pinnacle development built by Keepmoat. Buy a share as low as 40% and pay an affordable rent on the remaining share. On the edge of Allerton, overlooking the rolling Yorkshire countryside, you’ll find Pinnacle. An exciting and modern development of 292 new homes that will bring 21st century living to an area rich in Victorian industrial history. So, come and discover Bradford and experience an amazing location.
Please see Key Information Document for detailed information about buying this home See more
Property description
Plot 256 - The Bamburgh is an attractive three bedroom semi detached, 2.5 storey home. The home has a welcoming entrance hallway which leads to a WC and the kitchen dining room. The kitchen is the ideal size for entertaining, it has fitted designer units with modern appliances and complementary work surfaces. The kitchen dining leads to the spacious living room which has French doors leading to the rear garden. The home has three good sized bedrooms and two bathrooms. The additional lobby area on the first floor adds some extra space that could be used as a home office or relaxation space. The home comes with vinyl to all wet rooms.
Property features
- Convenient commuter links
- Access to rear garden
- 2.5 storey home
- Carpets included
- 10 year new build warranty
- Low deposit 5%
- French doors to rear
Specifications
Ground Floor
- Kitchen/dining room 3541 x 4100mm 11'7" x 13'5
- Living room 3541 x 4100mm 11'7" x 13'5
- WC 1408 x 1010mm 4'7" x 3'3"
First Floor
- Bedroom 2 4499 x 2669mm 14'9" x 8'9"
- Bedroom 3 2465 x 2883mm 8'1" x 9'5"
- Bathroom 2465 x 2034mm 8'1" x 6'8"
- Lobby 1777 x 1941mm 5'9" x 6'4"
Second Floor
- Bedroom 1 4499 x 3982mm 14'9" x 13'0
- En-suite 2369 x 1660mm 7'9" x 5'5"
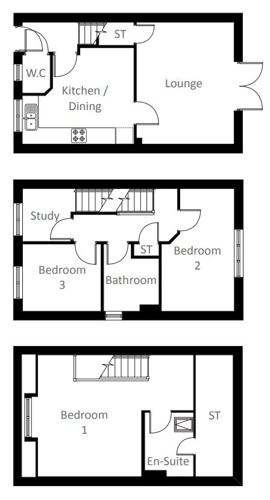
Disclaimer
Dimensions indicated are for guidance only and are not intended to be used for sizing, ordering appliances, furniture, carpets or curtains.
Local area information
Education
Transport
Leisure
Dining
Amenities
Shopping
Share information
| Share | Share Price | Rent (per month) |
|---|---|---|
| 50% | £127,997 | £293.33 |
| 75% | £191,996 | £146.66 |
Plus the following charges each month:
- Buildings insurance: £2.64
- Management fees: £5.36
- Service charge: £11.89
How to apply
You can check your eligibility for Shared Ownership on the gov.uk website or alternatively contact our Sales Team who will signpost you to an Independent Financial Advisor who will ask you some key questions to help you understand your eligibility as well as providing mortgage advice to support you on your Shared Ownership journey.
If you are eligible for Shared Ownership and would like to reserve one of our Shared Ownership Homes you will need to contact Metro Finance by calling 0114 270 1444 or visiting the Metro Finance Website.
Once you have received a Mortgage in Principle please contact WDH who will help to guide you through your Shared Ownership journey.
Steps to reservation
Guide to Shared Ownership
For further information or to register your interest contact [email protected] or call 01977 788830.
Please note the dates of completion for the homes are a guide and may be subject to change.
