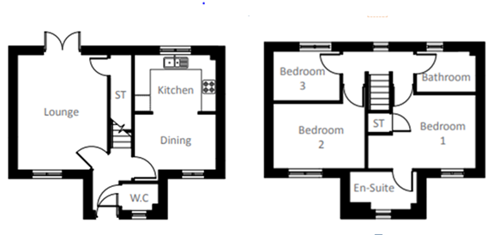Price
£123,497 (50%) to £185,246 (75%)
Type
Detached
Purchase Type
Shared
Bedrooms
3
Status
Reserved





Image showing the living room at Plot 154, The Pinnacle, Allerton.
Image showing the kitchen at Plot 154, The Pinnacle, Allerton.
Image showing bedroom 1 at Plot 154, The Pinnacle, Allerton.
Image showing the bathroom at Plot 154, The Pinnacle, Allerton.
Image showing the kitchen at Plot 154, The Pinnacle, Allerton.
Location
WDH are delighted to bring to the market a stunning collection of three- and four-bedroom semi-detached and detached homes, all available with Shared Ownership. Purchase your dream home on the Pinnacle development built by Keepmoat. Buy a share as low as 40% and pay an affordable rent on the remaining share. On the edge of Allerton, overlooking the rolling Yorkshire countryside, you’ll find Pinnacle. An exciting and modern development of 292 new homes that will bring 21st century living to an area rich in Victorian industrial history. So, come and discover Bradford and experience an amazing location.
Contact us by completing our online enquiry form.
Please see Key Information Document for detailed information about buying this home See details
Property description
Plot 154, The elegantly proportioned three bedroom detached Warwick is full of character. Inside you’ll discover a home designed for flexible, modern living. From the entrance hall you enter the large living room. With a window at the front and French doors at the rear, it’s flooded with light. There’s an airy kitchen/diner that forms the heart of the home, plus a handy WC and lots of storage on the ground floor too. Upstairs you’ll find a single and two double bedrooms, the master bedroom has a stylish and luxurious en-suite. There’s also a contemporary family bathroom on the first floor too.
Property features
- Three bedroom detached home
- Good transport links
- En-suite to master bedroom
- French doors to garden
- UPVC double glazing
- 10 year new build warranty
- Low deposit 5%
Specifications
Ground Floor
- Kitchen 3202mm x 2255mm 10'6" x 7'5"
- Dining 3202mm x 2589mm 10'6" x 8'6"
- Living room 3528mm x 4509mm 11'7" x 14'10"
- WC 1453mm x 1054mm 4'9" x 3'5"
First Floor
- Bedroom 1 4150 x 3126 13'7" x 10'3"
- En-Suite 2597 x 1482 8'6" x 4'10"
- Bedroom 2 3528mm x 3141mm 11'7" x 10'4"
- Bedroom 3 2568 x 1916 8'5" x 6'3"
- Bathroom 2292 x 1585 7'6" x 5'2"

Disclaimer
Dimensions indicated are for guidance only and are not intended to be used for sizing, ordering appliances, furniture, carpets or curtains.
Education
Transport
Leisure
Dining
Amenities
Shopping
Share information
| Share | Share Price | Rent (per month) |
|---|---|---|
| 50% | £123,497 | £283.02 |
| 75% | £185,246 | £141.50 |
Plus the following charges each month:
- Buildings insurance: £2.64
- Management fees: £5.36
- Service charge: £11.89
How to apply
You can check your eligibility for Shared Ownership on the gov.uk website or alternatively contact our Sales Team who will signpost you to an Independent Financial Advisor who will ask you some key questions to help you understand your eligibility as well as providing mortgage advice to support you on your Shared Ownership journey.
If you are eligible for Shared Ownership and would like to reserve one of our Shared Ownership Homes you will need to contact Metro Finance by calling 0114 270 1444 or visiting the Metro Finance Website.
Once you have received a Mortgage in Principle please contact WDH who will help to guide you through your Shared Ownership journey.
View our Steps to Reservation guide.
Coming soon
March 2024
Balby
Fulwood Gardens development built by Hoober Homes is a collection of 2 and 3 bedroom homes.Swinton
A collection of 2 and 3 bedroom, detached and semi-detached homes on the Harrop Mews development built by Ben Bailey Homes.April 2024
Dinnington
Bailey Point is a brand new development of 46 homes, built by Hoober Urban Partnerships. Choose from a collection of 2, 3, and 4 bedroom house types.May 2024
Beverley
A collection of 2 and 3 bedroom homes on the Deira Park development built by Peter Ward Homes.For further information or to register your interest contact [email protected] or call 01977 788830.
Please note the dates of completion for the homes are a guide and may be subject to change.
