Price
£128,000 (50%) to £192,000 (75%)
Type
Semi-detached
Purchase Type
Shared
Bedrooms
3
Status
Reserved
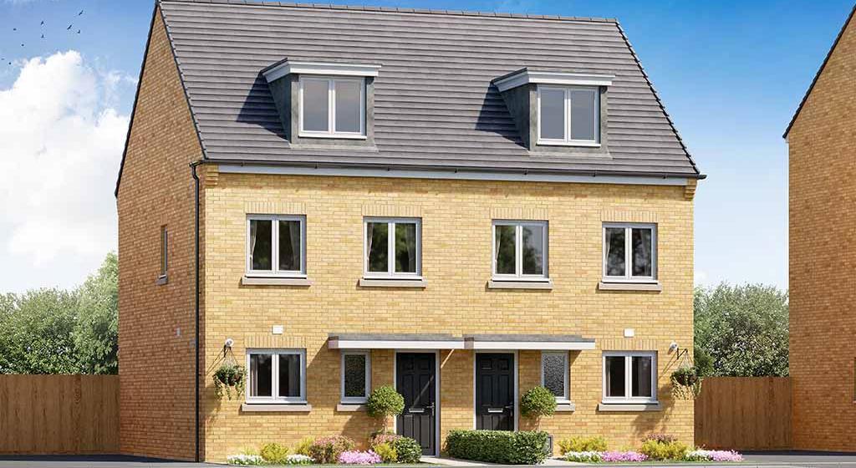
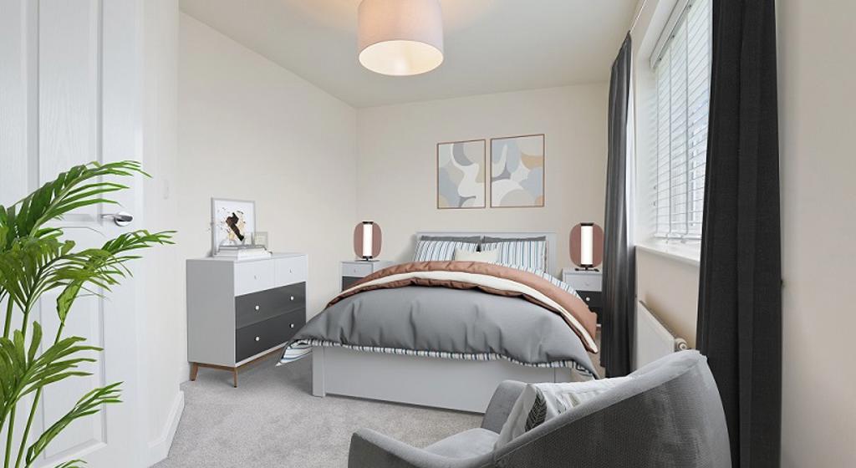
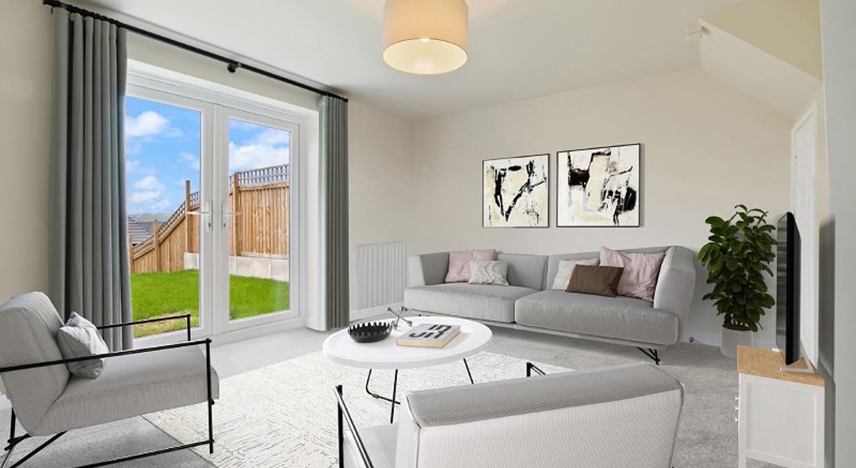
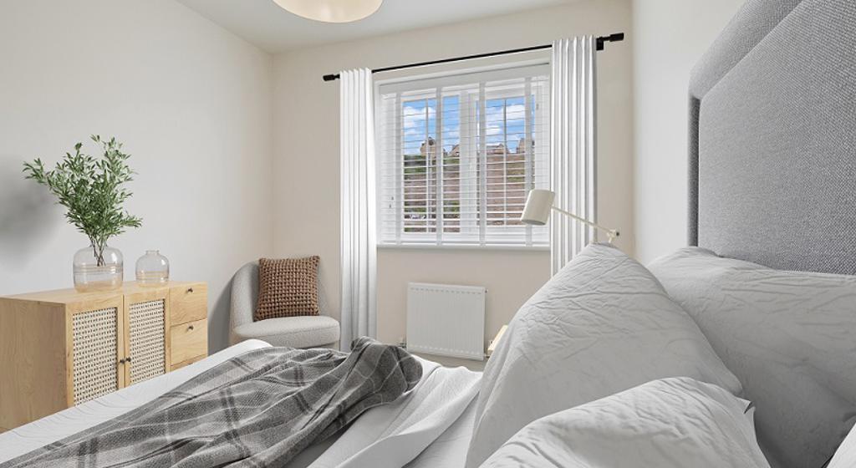
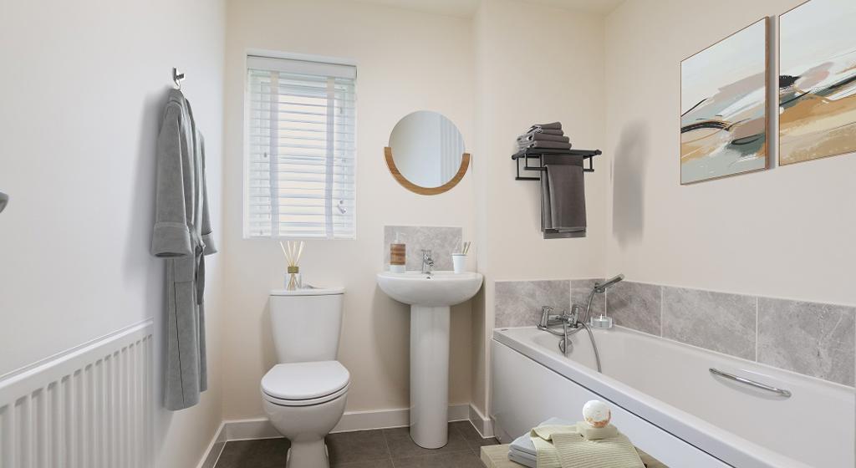
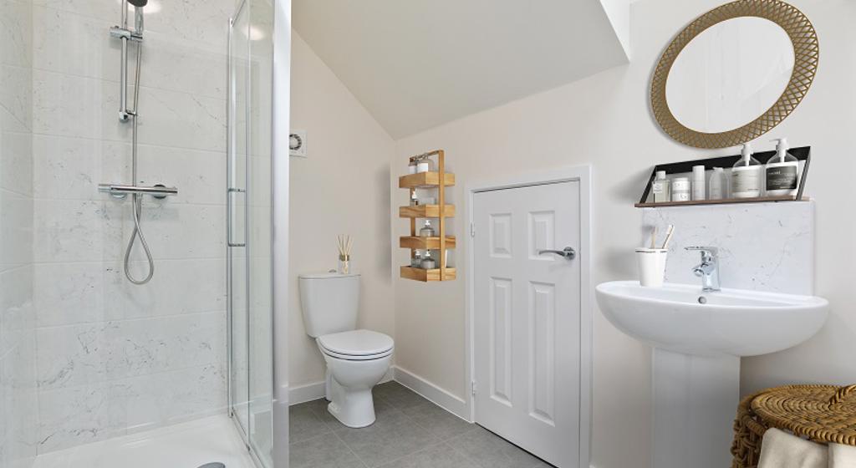
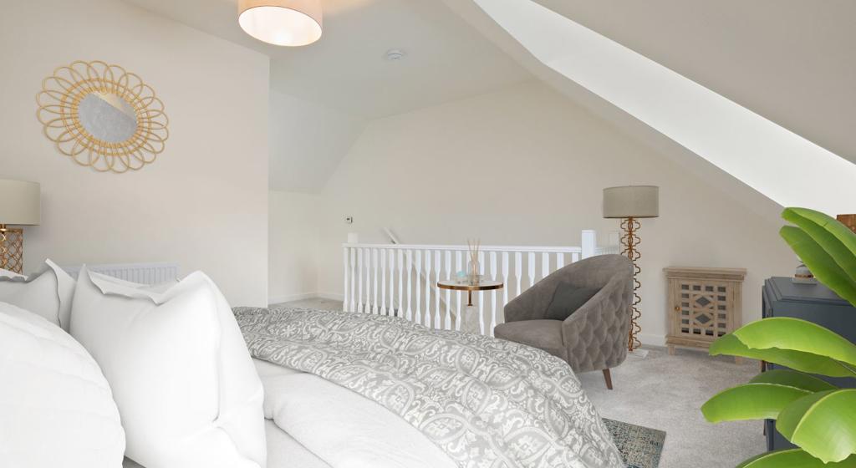
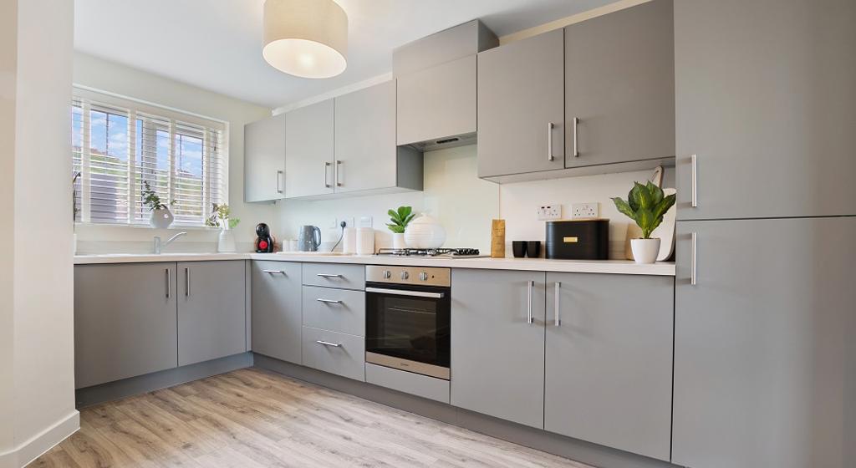
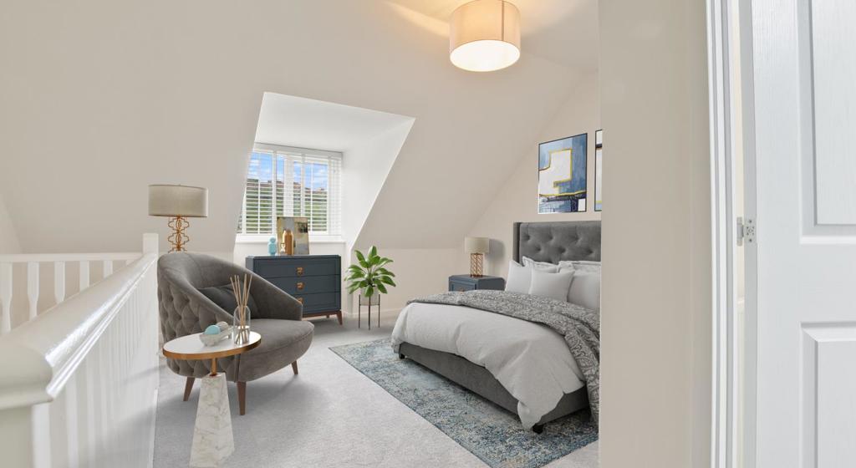
69 Poplars Park Avenue
7175
7178
7176
7174
7177
7179
7182
7180
Location
Vision is a stunning development of 2, 3 & 4 bedroom homes, ideal for first time buyers, families or downsizers, you’ll be spoilt for choice when deciding which one to go for! Located in the area of Fagley, a a vibrant new community is beginning to emerge. One you’ll certainly want to be a part of, surrounded by green open spaces and convenient local amenities on the doorstep.
Tel No : 01977 788830
Property description
****RESERVE TODAY £99 RES FEE & FREE CARPET**** Plot 141 - The Bamburgh is an attractive 3 bedroom 2.5 storey home. The home has a welcoming entrance hallway which leads to a WC and the kitchen dining room. The kitchen is the ideal size for entertaining, it has fitted units with integrated appliances and complementary work surfaces. The kitchen dining leads to the spacious living room which has French doors leading to the rear garden. Upon the first floor you will find 2 spacious bedrooms and family bathroom. The additional lobby area on the first floor adds some extra space perfect for a home office or relaxation space. The final floor has an amazing master bedroom with private ensuite bathroom and handy storage cupboard perfect to hide away your Christmas decorations!
Property features
- Carpeted throughout
- Access to rear garden
- Convenient commuter links with Leeds and Sheffield
- Ensuite to master bedroom
- Central heating
- 2.5 storey home
- 10 year new build warranty
- Driveway / off street parking
- French doors to rear
Specifications
Ground Floor
- Kitchen dining 3541mm x 4100mm 11'7" x 13'5"
- Living room 4499mm x 3579mm 14'9" x 11'8"
- WC 1408mm x 1010mm 4'7" x 3'3"
First Floor
- Bedroom 2 4499mm x 2669mm 14'9" x 8'9"
- Bedroom 3 4499mm x 2669mm 14'9" x 8'9"
- Bathroom 2465mm x 2034mm 8'1" x 6'8"
- Lobby 1777mm x 1941mm 5'9" x 6'4"
Second Floor
- Bedroom 1 4499mm x 3982mm 14'9" x 13'0"
- En-suite 2369mm x 1660mm 7'9" x 5'5"
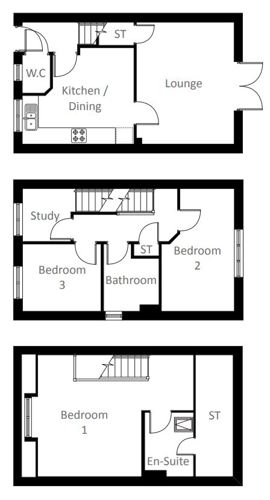
Disclaimer
Dimensions indicated are for guidance only and are not intended to be used for sizing, ordering appliances, furniture, carpets or curtains.
Local area information
Share information
| Share | Share Price | Rent (per month) |
|---|---|---|
| 50% | £128,000 | £293.33 |
| 75% | £192,000 | £146.67 |
Plus the following charges each month:
- Buildings insurance: £2.64
- Management fees: £5.36
- Service charge: £10.88
How to apply
You can check your eligibility for Shared Ownership on the gov.uk website or alternatively contact our Sales Team who will signpost you to an Independent Financial Advisor who will ask you some key questions to help you understand your eligibility as well as providing mortgage advice to support you on your Shared Ownership journey.
If you are eligible for Shared Ownership and would like to reserve one of our Shared Ownership Homes you will need to contact Metro Finance by calling 0114 270 1444 or visiting the Metro Finance Website.
Once you have received a Mortgage in Principle please contact WDH who will help to guide you through your Shared Ownership journey.
Steps to reservation
Guide to Shared Ownership
For further information or to register your interest contact [email protected] or call 01977 788830.
Please note the dates of completion for the homes are a guide and may be subject to change.
